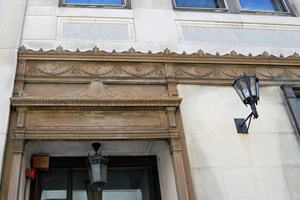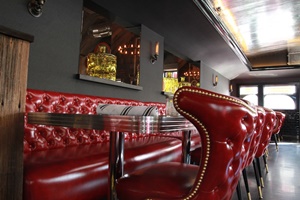History

In the beginning
 Completed in 1926, the Duprey Building is a fine example of the Classical Revival style, commonly seen across the country after World's Columbian Exposition held in Chicago in 1893. Named after Phillip H. Duprey, a locally-born Worcester entrepreneur, the building accommodated several small companies, mostly associated with construction, real estate, and architecture. Among them were the offices of Jasper Rustigan, the building's architect.
Completed in 1926, the Duprey Building is a fine example of the Classical Revival style, commonly seen across the country after World's Columbian Exposition held in Chicago in 1893. Named after Phillip H. Duprey, a locally-born Worcester entrepreneur, the building accommodated several small companies, mostly associated with construction, real estate, and architecture. Among them were the offices of Jasper Rustigan, the building's architect.
Duprey was one of Worcester's most prominent real estate developers, best known for developments in the Hillcroft and Indian Lake Parkways neighborhoods. Additional real estate holdings & developments included Duprey & Stoddard Insurance Co., Eastern Point Co., the People's Loan Association. Duprey's later career included financial interests as appraiser for Worcester Mechanics Savings Bank, president of People's Loan Association, and many civic contributions with the Worcester Common Council and public library.
 In 1906 Philip H. Duprey and Grenville Stoddard established the Worcester Lunch Car and Carriage Manufacturing Company, which shipped "diners" all over the Eastern Seaboard. The first manufactured lunch wagons with seating appeared throughout the Northeastern US in the late 19th century, serving busy downtown locations without the need to buy expensive real estate. It is generally accepted that the name "diner" as opposed to "lunch wagon" was not widely used before 1925. The company produced 651 diners between 1906 and 1957, when manufacturing ceased. All of Worcester Lunch Car's assets were auctioned in 1961.
In 1906 Philip H. Duprey and Grenville Stoddard established the Worcester Lunch Car and Carriage Manufacturing Company, which shipped "diners" all over the Eastern Seaboard. The first manufactured lunch wagons with seating appeared throughout the Northeastern US in the late 19th century, serving busy downtown locations without the need to buy expensive real estate. It is generally accepted that the name "diner" as opposed to "lunch wagon" was not widely used before 1925. The company produced 651 diners between 1906 and 1957, when manufacturing ceased. All of Worcester Lunch Car's assets were auctioned in 1961.
Jasper Rustigan's architectural career is associated with the Worcester School Building Program, which he administered from 1923 to 1932. Established to resolve the acute need for additional space in schools, the program was also successful in implementing up-to-date standards for schools at that time. Examples include additions to both the Adams and Elisabeth Street schools, the new Nelson Place School of 1927 and the additions to the Worcester Public Schools's maintenance facility in the early 1930's. Rustigan's successful career also included twenty years teaching draftsmanship and estimating at the former Worcester Boy's Trade High School.
Today
The building has been carefully restored in 2017. Each floor has been converted into a large, loft-style apartment, featuring four bedrooms with individual bathrooms, a luxury kitchen with granite counter tops and stainless steel appliances, in-unit laundry room, central A/C, integrated security system, internet and cable TVs. The development has been awarded state and federal tax credits for its attention in restoring and preseving the historic architectural elements and character of the building.
For a list of Worcester attractions GO HERE